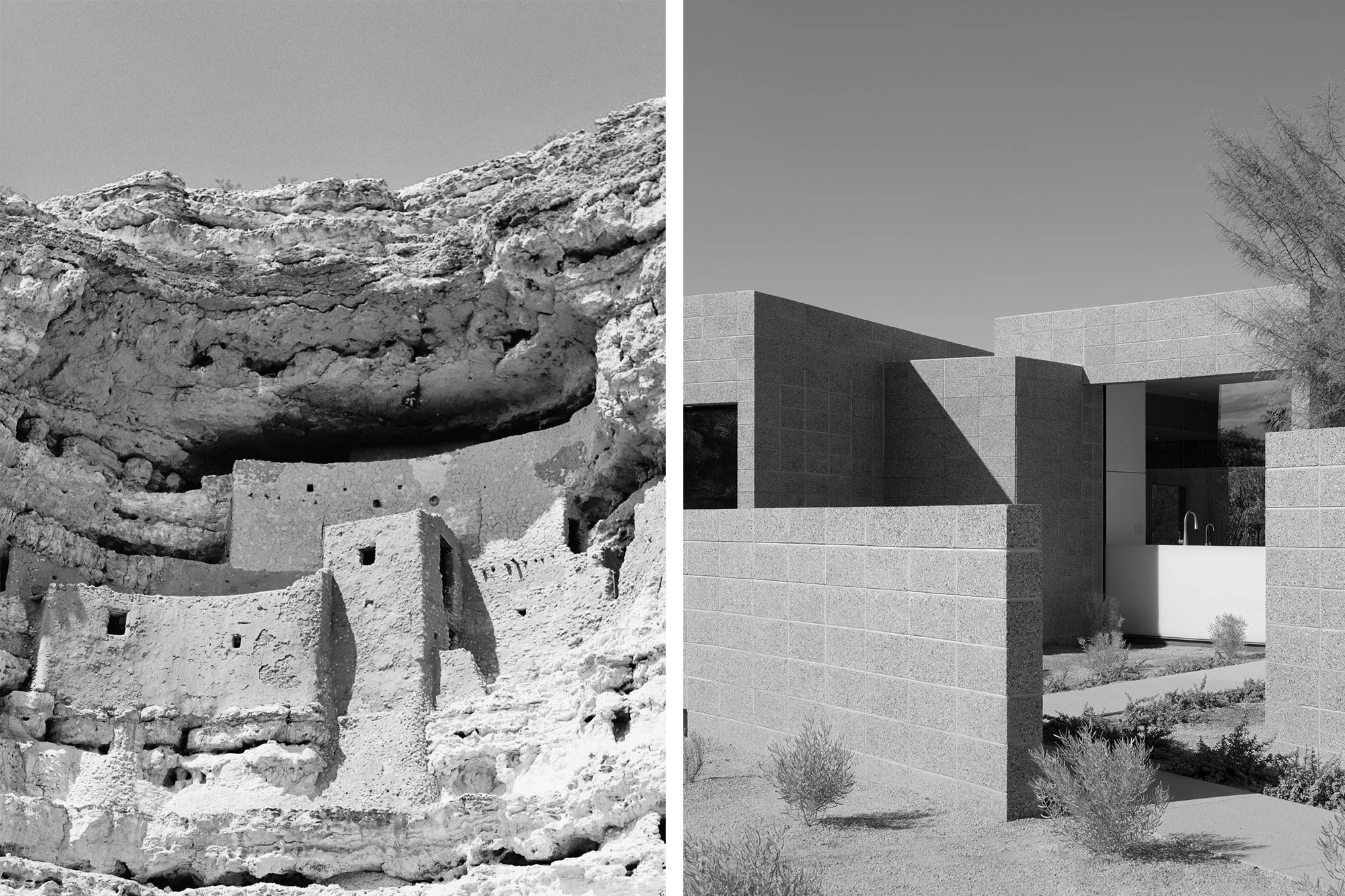moon valley residence
Located in the Moon Valley community of Phoenix, Arizona, this unique residence serves as a compelling case study in generational housing. Situated on a modest suburban lot, the property offered just enough usable space to add a second home in the form of an attached Accessory Dwelling Unit (ADU).
Originally home to a two-generation family, the new Moon Valley residence was thoughtfully designed to accommodate a third generation of family. The ADU includes two bedrooms, two bathrooms, a full kitchen, and a spacious dining and living area. Large openings connect the interior to the outdoors, fostering a sense of openness and a strong connection to nature.
Architect Benjamin Hall drew on his education in Denmark—particularly his exposure to co-housing and multi-generational living models—to inform the design. The home is composed of four rectangular volumes, arranged in a pinwheel configuration around a central organizing point. This layout is subtly aligned with a nearby peak, Lookout Mountain, located just half a mile to the east—offering a visual anchor and an intentional connection to the surrounding landscape.
Location:
Phoenix, Arizona
Project Area:
1,756 SF
Completion:
2025
Photography:
Logan Havens
















